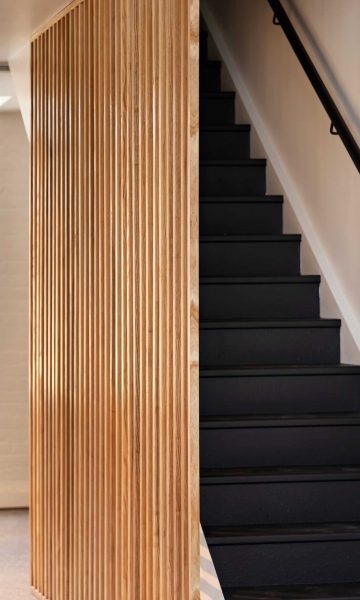Project Description
Beaumont Street Project
A fitout project in a city fringe building, originally constructed in the early 1900’s as the headquarters of the Auckland Gas Company. The brief, to ‘envelop the new within the old, adding a modern edge with bold black and white contrasts, whilst retaining the original brick. Clean lines and timber highlights throughout with lighting and design detailing.
Replacement of electrical elements, a mechanical reconfiguration, addition of partitions, flooring, timber balustrade and new modern kitchen.
The space comprises of open plan office space utilising extra stud height, with a number of offices and meeting rooms, a boardroom and large function area with modern kitchen to withstand daily use.











