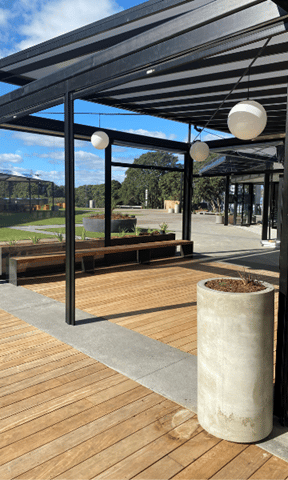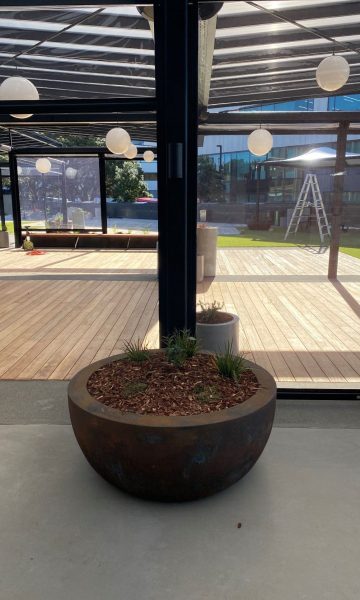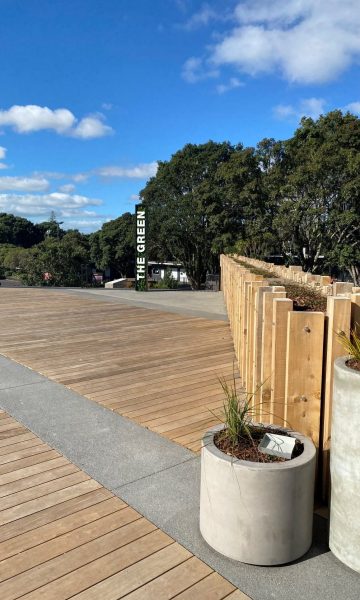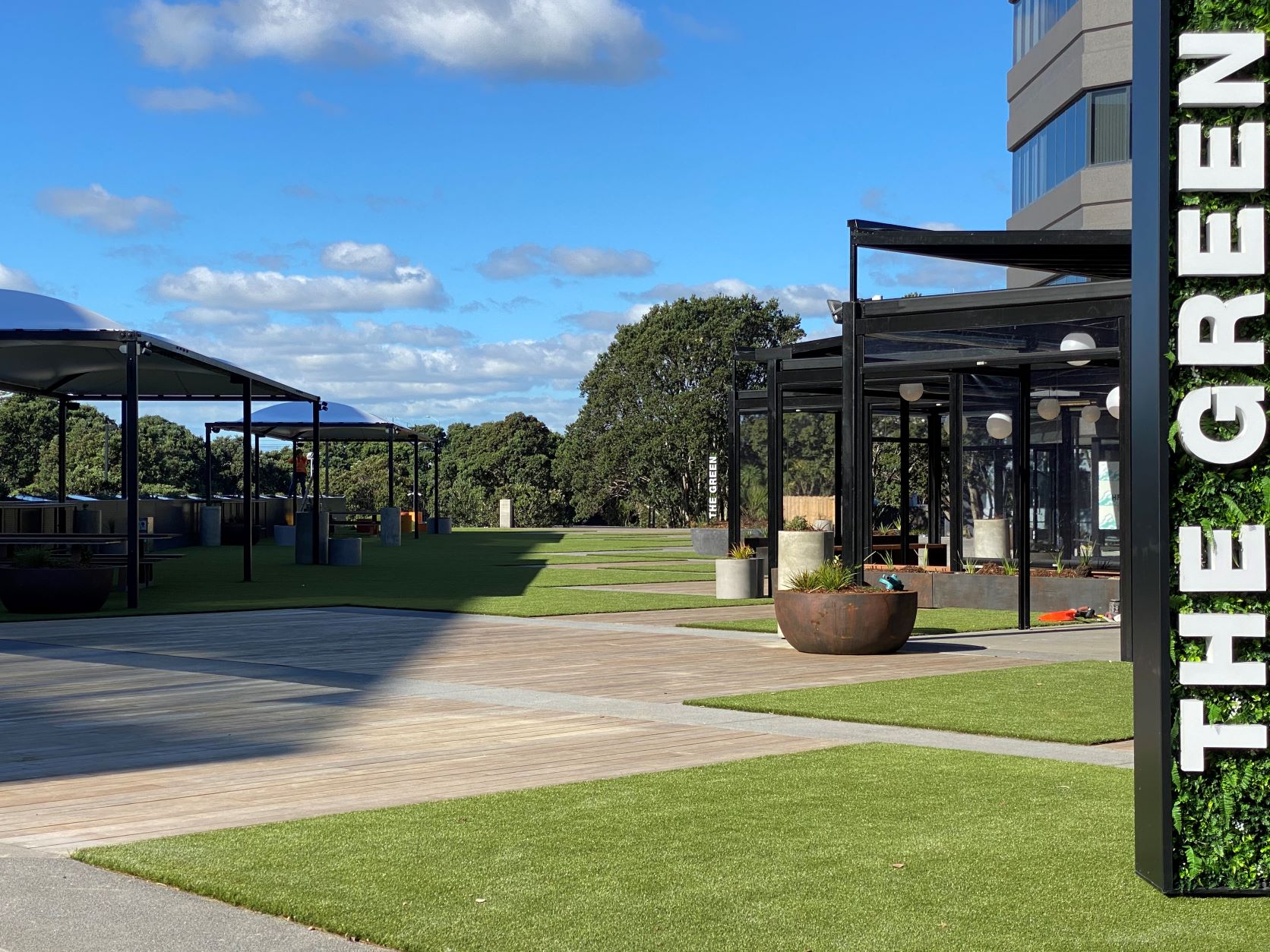Project Description
Central Park Activation, Penrose
On the coat tails of the Smales Farm project, we were approached by Oyster Property to complete a very similar project at their Central Park office complex in Penrose. The project, designed by Caaht studio aimed to revitalise this office complex by repurposing the existing carpark and ground floor of building 10 on site, into a new hospitality precinct. The areas being converted from concrete structures to new green planted walkways and seated areas, timber decks, exposed concrete feature walls and internal hospitality live areas which brought life to the complex with all office workers mixing in the newly created zones.
At the 6 months mark, the project had really taken shape with all concrete works complete and finishing trades starting to work through the base build zones, in readiness for hospitality fitout. With 4 months left, we were a head of programme and comfortably met the opening scheduled for mid-February 2021.
Client: Mark Hitchcock Construction Value: $5m Project Completed: 2020









